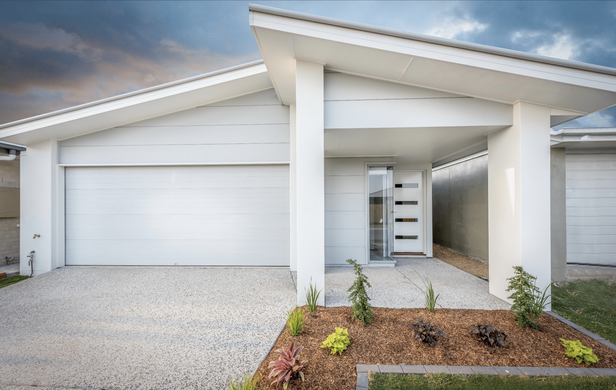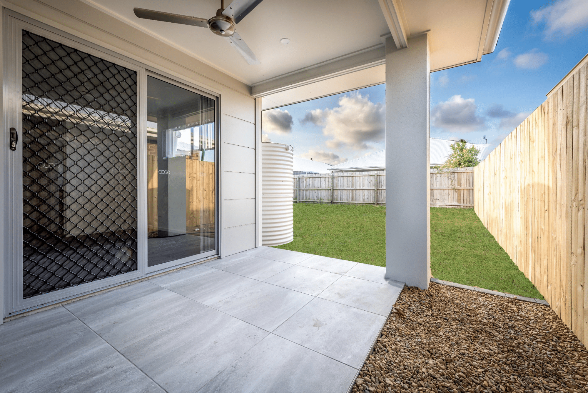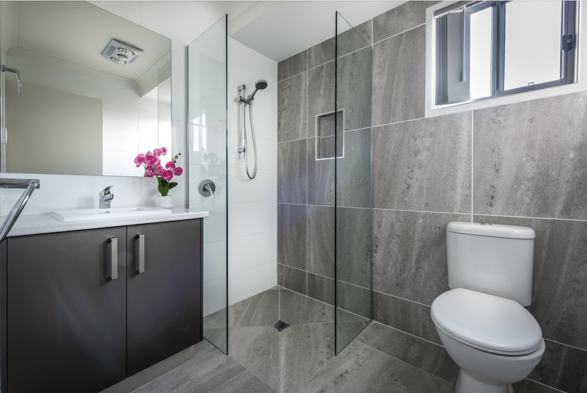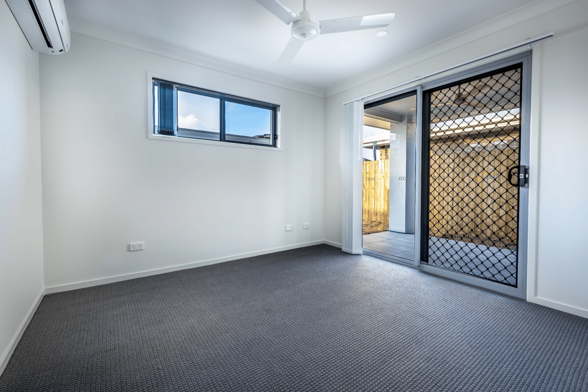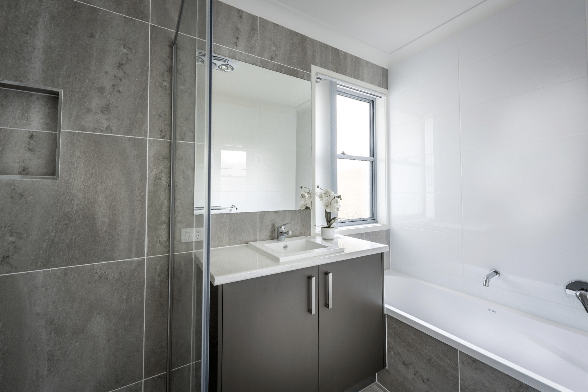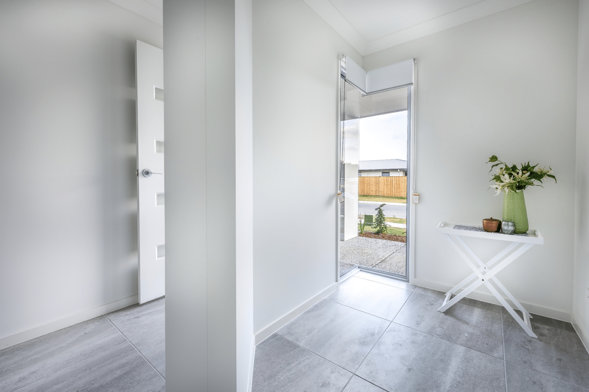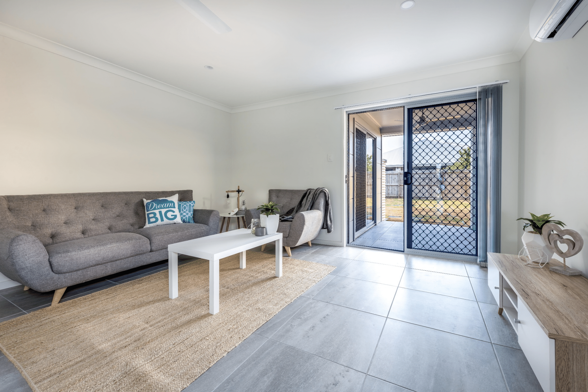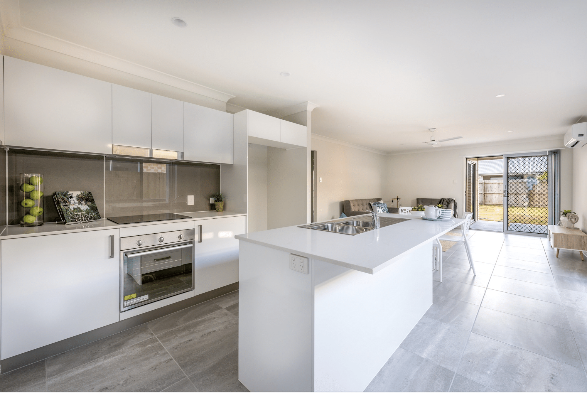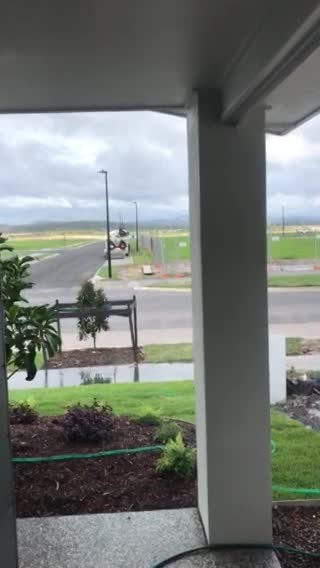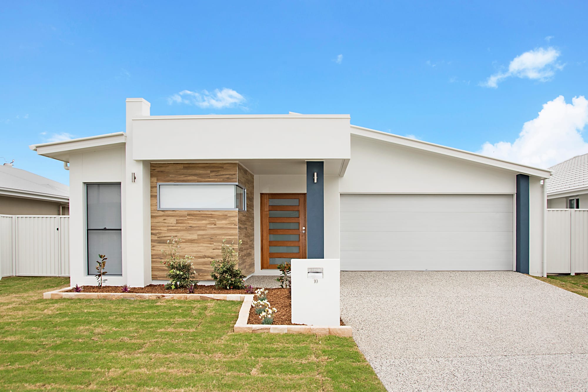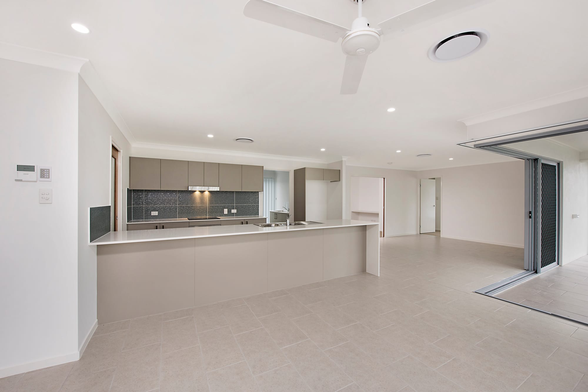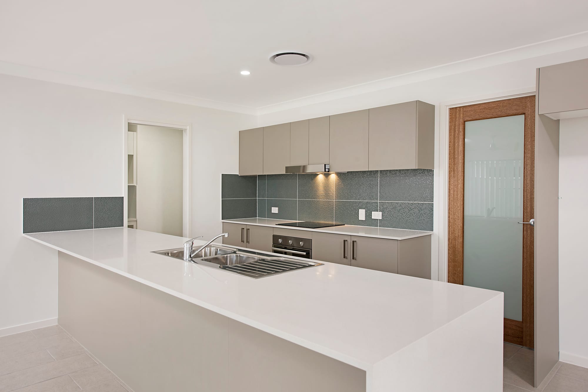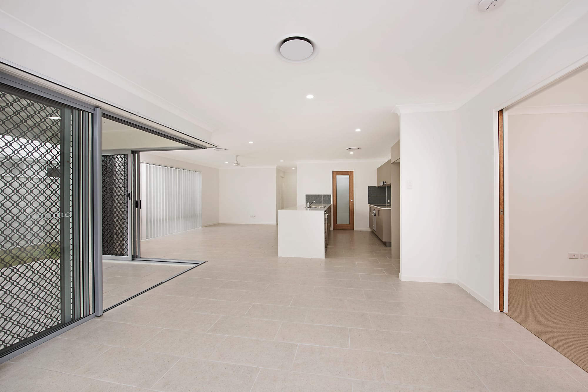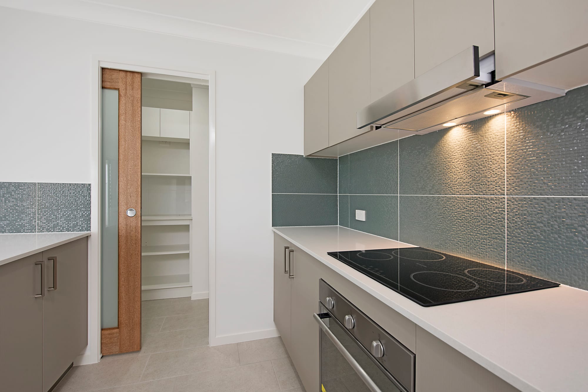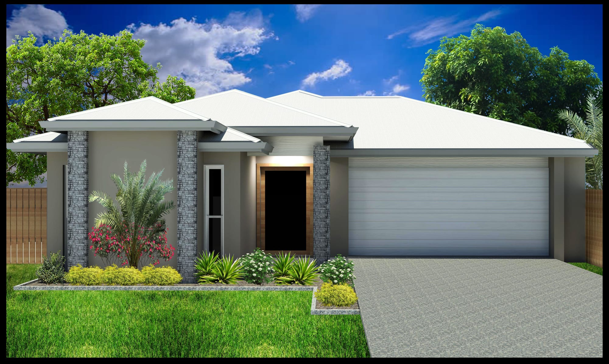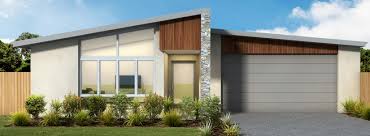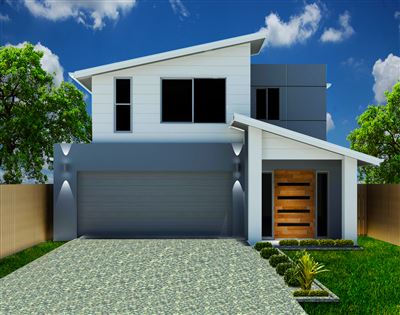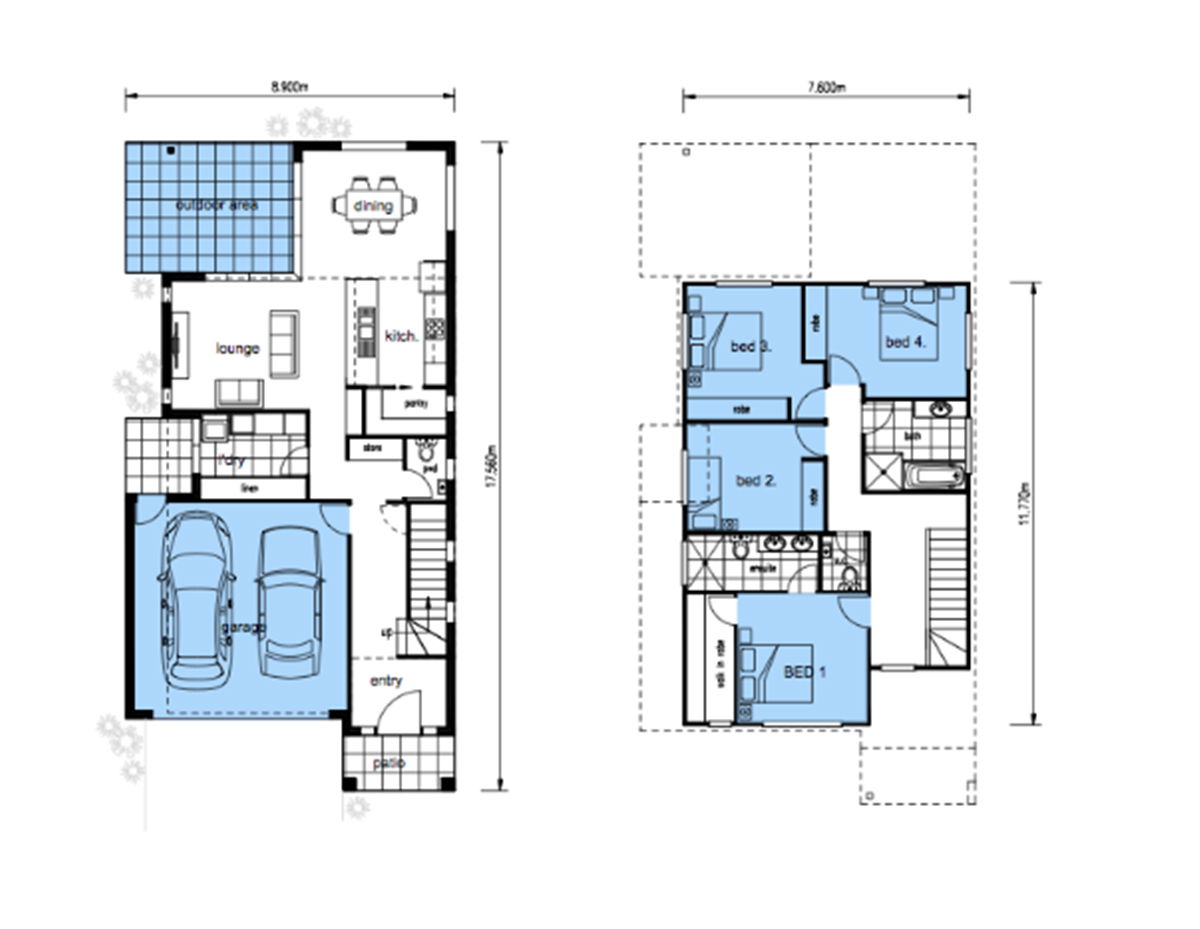Heath Morton Homes
Constructing Your Future.
Why Choose Heath Morton Homes ?
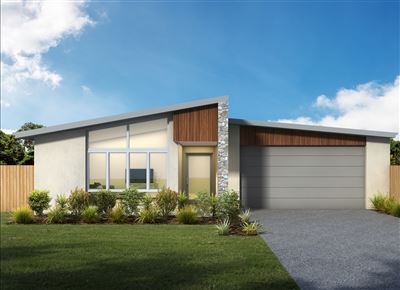
The list is pretty simple:
1. Please make it an enjoyable experience!
2. I want to have my input to the final outcome of my new home
3. I am nervous about my budget!
4. Will it be completed on time so I can organise the sale of my current property or move out of the property I am renting?
5. What are the Inclusions?
6. Am I allowed to visit the site as my new home is being built?
7. Why should I build a new home rather than purchase an existing property?
Hopefully you will find the answers to these common questions right here!
At Heath Morton Homes it is our mission to make every new home owner to feel at the completion time that it is the happiest day of their life! Understanding the magnitude of a new home construction, we want you to feel included every step of the way and our communication with you will reflect that. We aim to complete every new home on time, to your satisfaction, meeting the agreed budget! Of course weather and unforeseen circumstances can damage the best of plans, however, there are no hidden secrets with HMH. If there are any delays, you will be informed straight away....our policy is to over-communicate. You are encouraged to participate and get excited as your new home is built. We understand that part of the reason (apart from fantastic capital growth potential) that you are building a new home is the earned privilege of living in a property that is exactly what you desire!
At HMH..we have got you, we are experienced, our reputation is unmatched, we take pride in everything we construct.
Yes constructing new homes is our job, but the satisfaction of our finished work and your happiness is our driving passion!
We are not the biggest, but we take pride in the fact that we believe we offer the best value for money and our quality is never compromised.
For a free discussion about building a new home please call our owner Heath directly on 0409 780 660.
New Homes

Thoughtfully designed Sunshine Coast homes built with excellent craftsmanship, attention to detail and outstanding customer care.
Welcome to Heath Morton Homes. Trusted builders of quality, beautifully liveable, contemporary homes in Aura, Bells Creek, Pelican Waters, The Quays, Harmony and throughout the Sunshine Coast. We’ve been helping families and property investors for over 15 years find ideal solutions to their housing needs.
With something as important as building your new home, trust is exactly what you are looking for and that is the number one reason to build your home with us. Having started out as a hands-on builder, Heath knows the craft and has the respect of his peers and sub-contractors.
Our philosophy has always been to work only with the best people we can find. At Heath Morton Homes our benchmark is excellence in all things building. Place your trust in us and we’ll make the process of building your home a rewarding experience.
Searching for a house, house and land package or a superior home builder to construct on your land give Heath Morton Homes a call today on 0425 265 137 and we will design a package to fit your land, your budget and your family.
Integrity, Reliability, and Excellence
Since 2002, Heath Morton Homes (HMH) have been helping valued customers realise their dream of owning a new home on the Sunshine Coast.
Whether you are purchasing a HMH spec home, or building a contract home from scratch, we know you will be satisfied with the result – a quality built, stylish and functional home where your family can enjoy the coastal lifestyle.
Astute investors are also well looked after at HMH. We will listen to your needs and work to your budget to design an investment package that delivers you a quality, tenant ready, investment home in a sought-after area that will deliver returns for years to come.
In the industry, HMH has come to be recognised for integrity, reliability, and excellence. We have built our reputation on consistently delivering new homes on time, within budget, and with uncompromising standards of craftsmanship.
Checkout "Whitehaven" Design
165m2 Of Pure Elegance!
The Sunshine Coast...What A Great Place to Build Your Dream Home and Live!
There are plenty of reasons to choose the Sunshine Coast as your new home!
Beautiful Beaches, A great lifestyle, A great Climate!
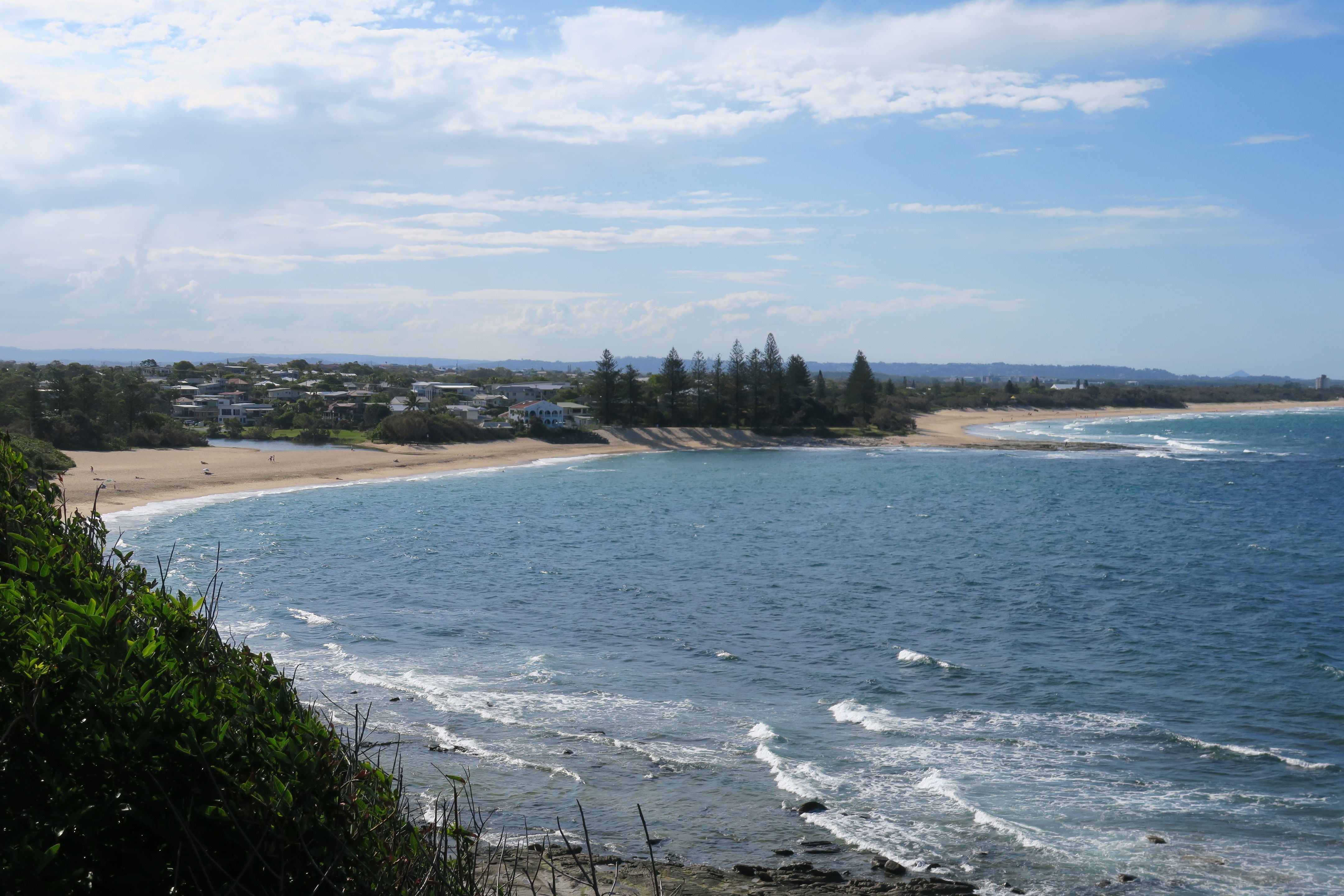
The Sunshine Coast has some of the Best Most Affordable Restaurants and Cafes In Australia!
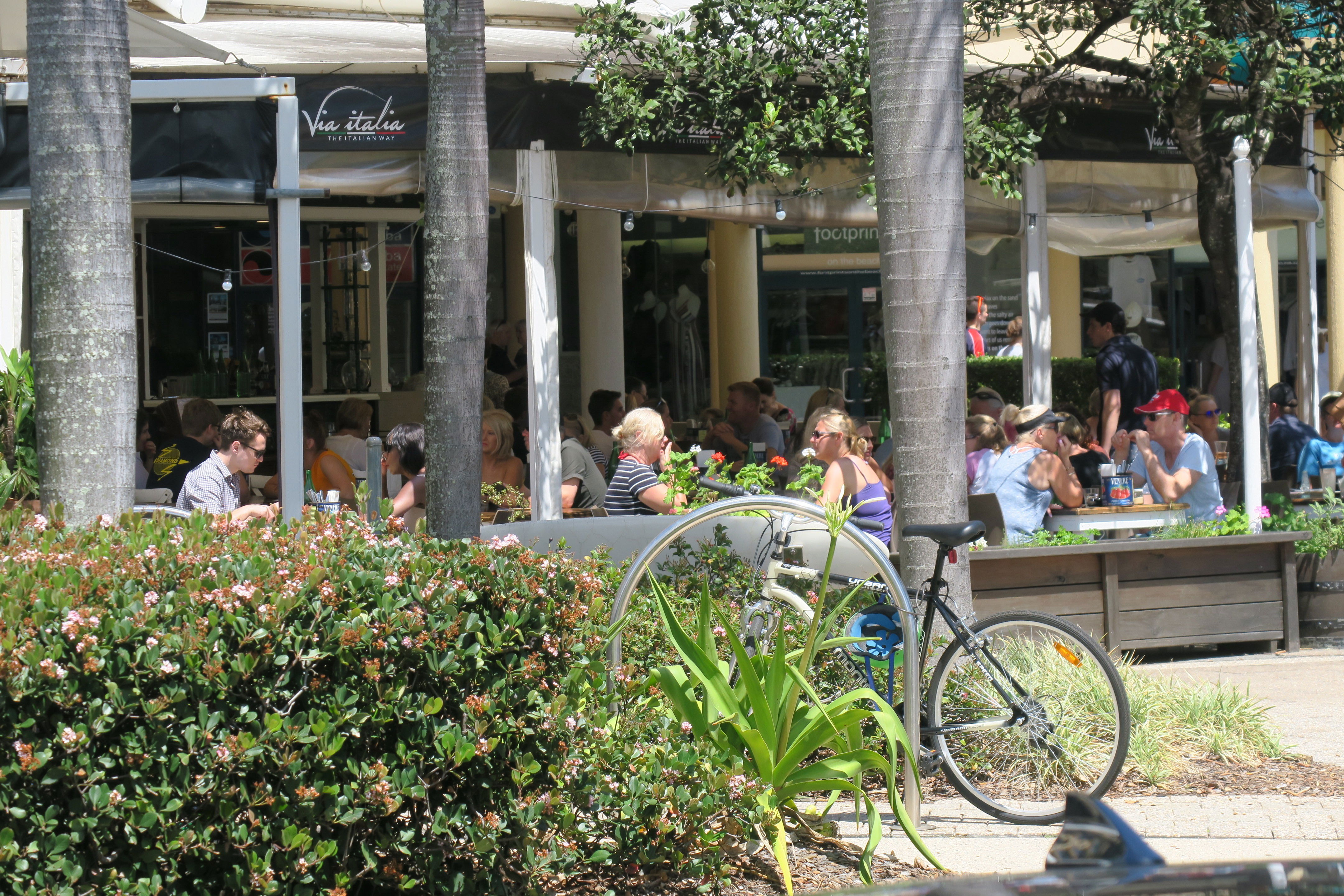
World Class hospital and Schools make The sunshine Coast THE Place to Live in Australia.
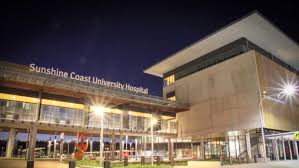
The ultimate Coastal Lifestyle without the Hustle and Bustle of the Capital Cities or The Gold Coast. Build a Luxury Home on the Sunshine Coast within minutes of the beach with the famous Queensland Climate at a fraction of The Cost of what you would pay In Melbourne, Sydney or even Brisbane. International Airport, One hour from Brisbane and all the facilities to suit....Call Heath Morton Homes today, and let them Construct Your Dream Home and Lifestyle. Call Heath on 0409 780 660

House and Land
 McArthur Pde, Baringa: 4 Bedroom, 2 Bathroom 2 Bedroom
McArthur Pde, Baringa: 4 Bedroom, 2 Bathroom 2 Bedroom
![]()
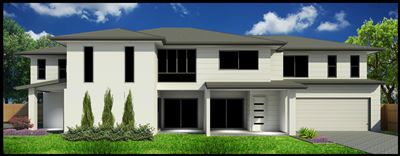 SOLD!
SOLD!
1018 (Duplex)
Render for display purposes only
SOLD! - These spaciously designed 4 bedroom duplex units are situated on a corner block giving the feel of a house rather than a unit. Across the road is a large park to enjoy your daily walks or for the kids to play taking away the need for a large backyard to maintain but also caters for the gardener of the family with a large front yard. A Gardener's Delight! Each unit has views of the Glass House Mountains.
Samuel Walker St, Baringa: 4 Bedroom, 2 Bathroom 2 Bedroom+

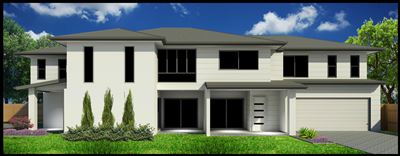 Render for display purposes only
Render for display purposes only
SOLD! - These spaciously designed 4 bedroom duplex units are situated on a corner block giving the feel of a house rather than a unit. Each unit has views of the Glass House Mountains and boosts a large front yard. A gardeners delight!
Home Designs
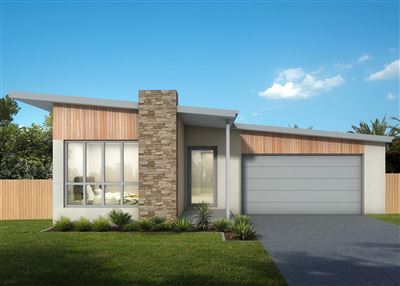
AVA: 4 Bedroom, 2 Bathroom, 2 CAR.
3 Facades
Ava boasts four generously-sized bedrooms and has been thoughtfully designed to offer maximum privacy for each bedroom while providing an open kitchen, living, and dining area which is ideal for family time together.
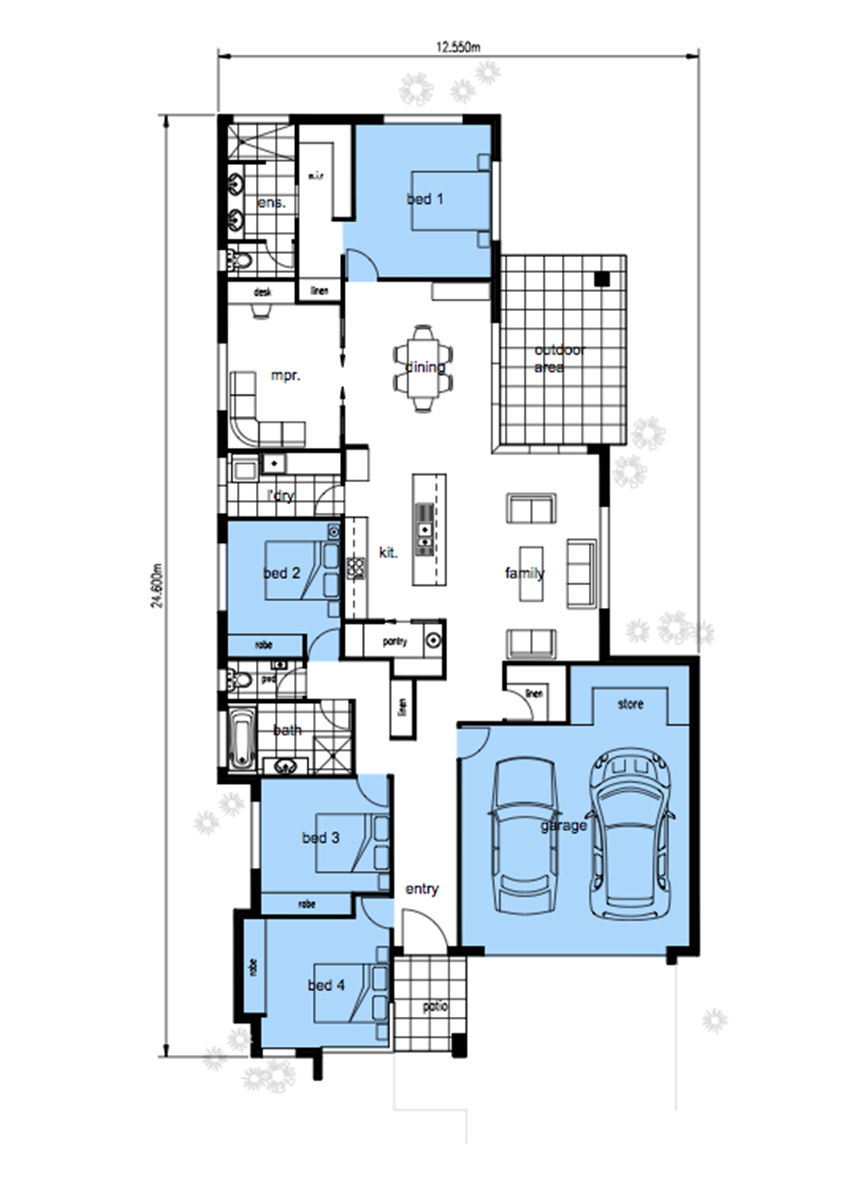
Frontage: Min 14m | Home Size: 246m2
Ava boasts four generously-sized bedrooms and has been thoughtfully designed to offer maximum privacy for each bedroom while providing an open kitchen, living, and dining area which is ideal for family time together.
The main bedroom features a large ensuite with double basins and a roomy shower recess along with a walk-in-robe.
The kitchen overlooks the family and dining areas which flow onto the spacious outdoor area with wide retractable doors making it easy to enjoy the mild climate.
The kitchen also has a large island sink/bench and a walk-in pantry making meal preparation and putting away the shopping a breeze. There is also plentiful cupboard space right throughout the entire home.
A separate media room off the dining area allows you to enjoy your favourite movies or music in comfort and privacy.
Render for display purposes only.
Heath Morton Home Inclusions.pdf
BELLA: 4 Bedroom, 2 Bathroom, 2 CAR.
2 Storey Home
Bella is a two-storey design with clearly separated downstairs living and upstairs bedroom areas making it the definitive family home.
Frontage: Min 12.5m | Home Size: 226.6m2
Bella is ideal for family living and entertaining with a design that can easily be ‘reversed’ to suit the aspect of your block.
The front area of the home features four generously sized bedrooms with the master having an ensuite and large walk-in-robe. The second bedroom also has an adjoining bathroom making it a perfect retreat for guests or older family members. The fourth bedroom could also be used as a study.
The rear section of the home is an open airy space but with clearly defined dining and living areas overlooked by a kitchen with plentiful bench, cupboard, and pantry space. The living room opens onto the alfresco area where you can make the most of the coastal climate.
A large separate media room provides privacy for the enjoyment of your favourite movies, music, and programs.
Heath Morton Home Inclusions.pdf
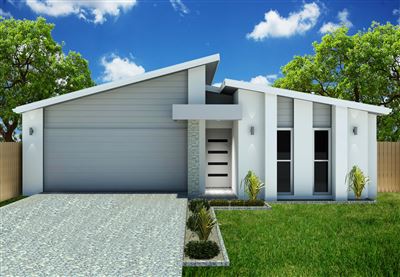
Bronte: 4 Bedroom, 2 Bathroom, 2 CAR.
2 Facades
Bronte is ideal for family living and entertaining with a design that can easily be ‘reversed’ to suit the aspect of your block.
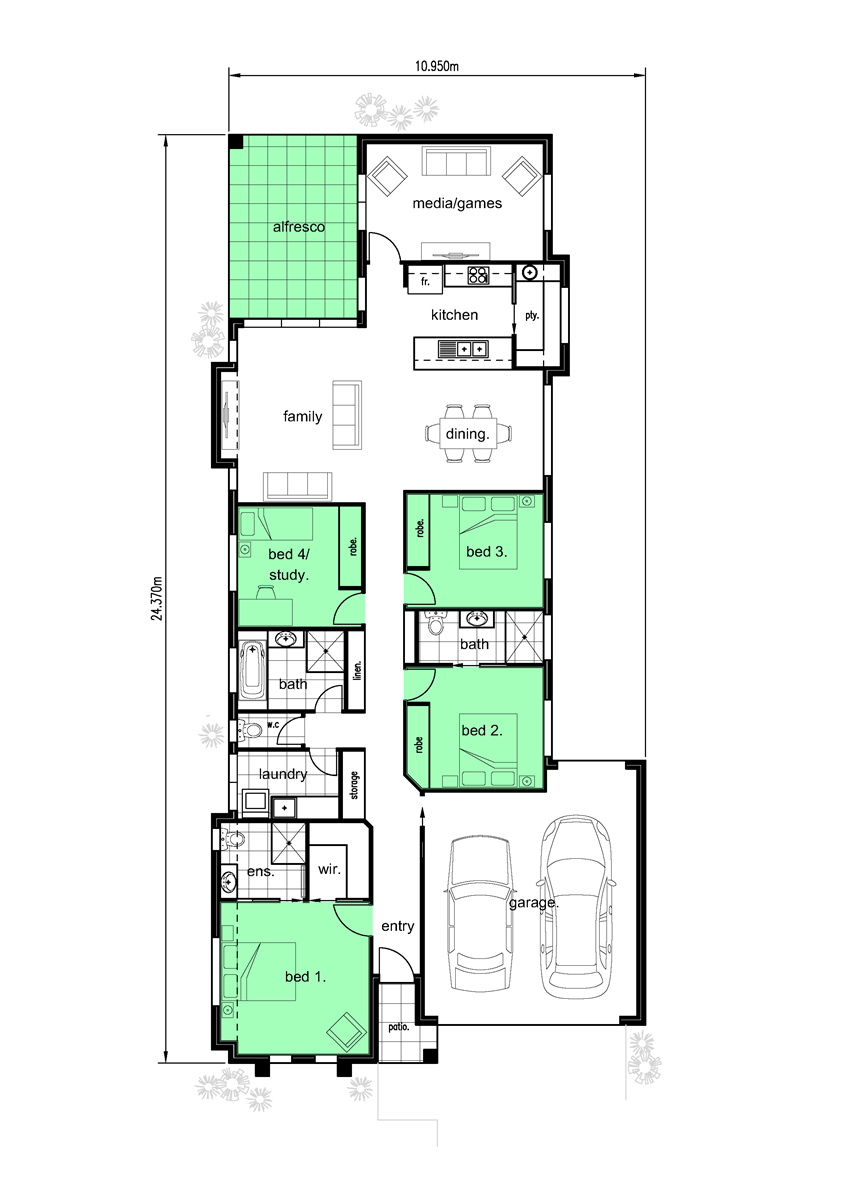
Frontage: Min 12.5m | Home Size: 226.6m2
Bronte is ideal for family living and entertaining with a design that can easily be ‘reversed’ to suit the aspect of your block.
The front area of the home features four generously sized bedrooms with the master having an ensuite and large walk-in-robe. The second bedroom also has an adjoining bathroom making it a perfect retreat for guests or older family members. The fourth bedroom could also be used as a study.
The rear section of the home is an open airy space but with clearly defined dining and living areas overlooked by a kitchen with plentiful bench, cupboard, and pantry space. The living room opens onto the alfresco area where you can make the most of the coastal climate.
A large separate media room provides privacy for the enjoyment of your favourite movies, music, and programs.
Heath Morton Home Inclusions.pdf
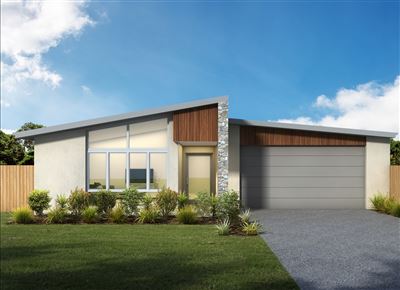
Cooper: 4 Bedroom, 2 Bathroom, 3 CAR.
Cooper is a midcentury inspired modern design ideal for families who love space for living. This cleverly designed home has maximimed the use of a block with accomodation for 3 cars or 2 cars and a boat with compromising the generous interior.
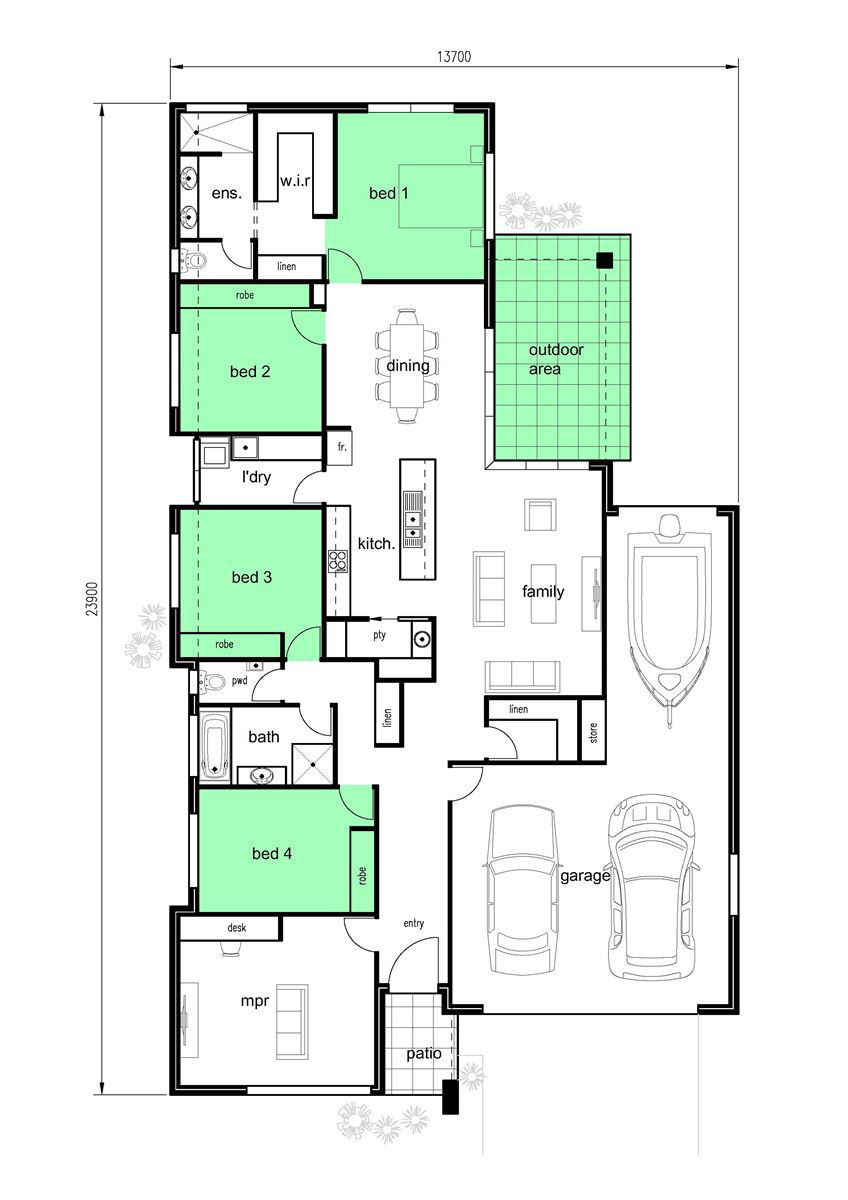
Frontage: 15m+ | Home Size: 274.6m2
Cooper is a midcentury inspired modern design ideal for families who love space for living. This cleverly designed home has maximimed the use of a block with accomodation for 3 cars or 2 cars and a boat with compromising the generous interior.
With the media room situated at the front of the house it allows you to enjoy your favourite movies or music in comfort and privacy.
The open plan kitchen overlooks the family and dining areas which flow onto the spacious outdoor area with wide retractable doors bringing the outdoors indoors.
The kitchen also boasts a large island sink/bench and a walk-in pantry making meal preparation and putting away the shopping a breeze. There is also plentiful cupboard space right throughout the entire home.
The main bedroom features a large ensuite with double basins and shower recess complete with walk-in-robe. All four bedrooms are spaced adequately apart allowing privacy for each family member or guest.
Render is for display purposes only
Heath Morton Home Inclusions.pdf
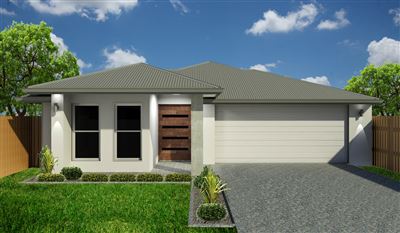
Sofia: 4 Bedroom, 2 Bathroom, 2 CAR.
Sofia makes use of savvy design to create a home that does not compromise on space. The huge master bedroom retreat features a large walk-in-robe and a generously sized ensuite with double basins and an extra-sized shower. The fourth bedroom, which is positioned near the front entrance, would also make an ideal home office.
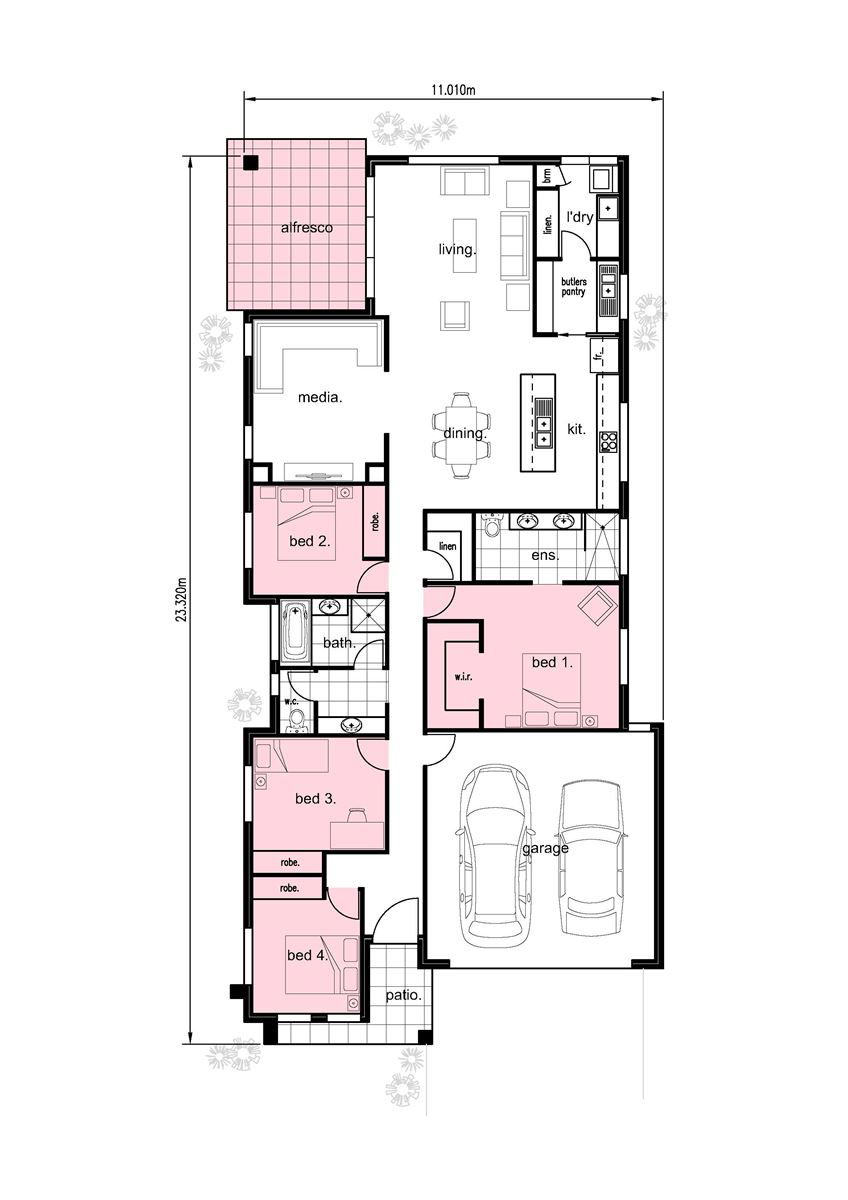
Frontage: Min 12.5m | Home Size: 231.9m2
Sofia makes use of savvy design to create a home that does not compromise on space.
The huge master bedroom retreat features a large walk-in-robe and a generously sized ensuite with double basins and an extra-sized shower. The fourth bedroom, which is positioned near the front entrance, would also make an ideal home office.
A separate media room allows for private enjoyment of your movies, music, and programs.
The large kitchen with its copious bench space, island sink/bench, and walk-in-pantry is a chef’s or entertainer’s dream.
The wide, open living area has large sliding doors leading onto the alfresco area making for easy enjoyment of the coastal climate.
Heath Morton Home Inclusions.pdf
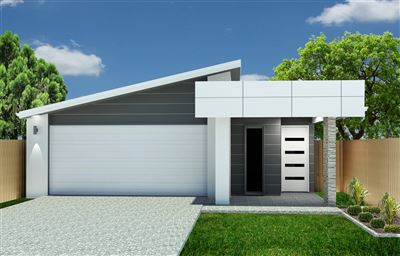
Whitehaven: 3 Bedroom, 2 Bathroom, 2 CAR.
2 Facades
Whitehaven is a well-considered design beginning with the entrance that leads you into the kitchen, living, and dining area which uses the space perfectly to create an open, airy feel that flows onto the generous outdoor area.
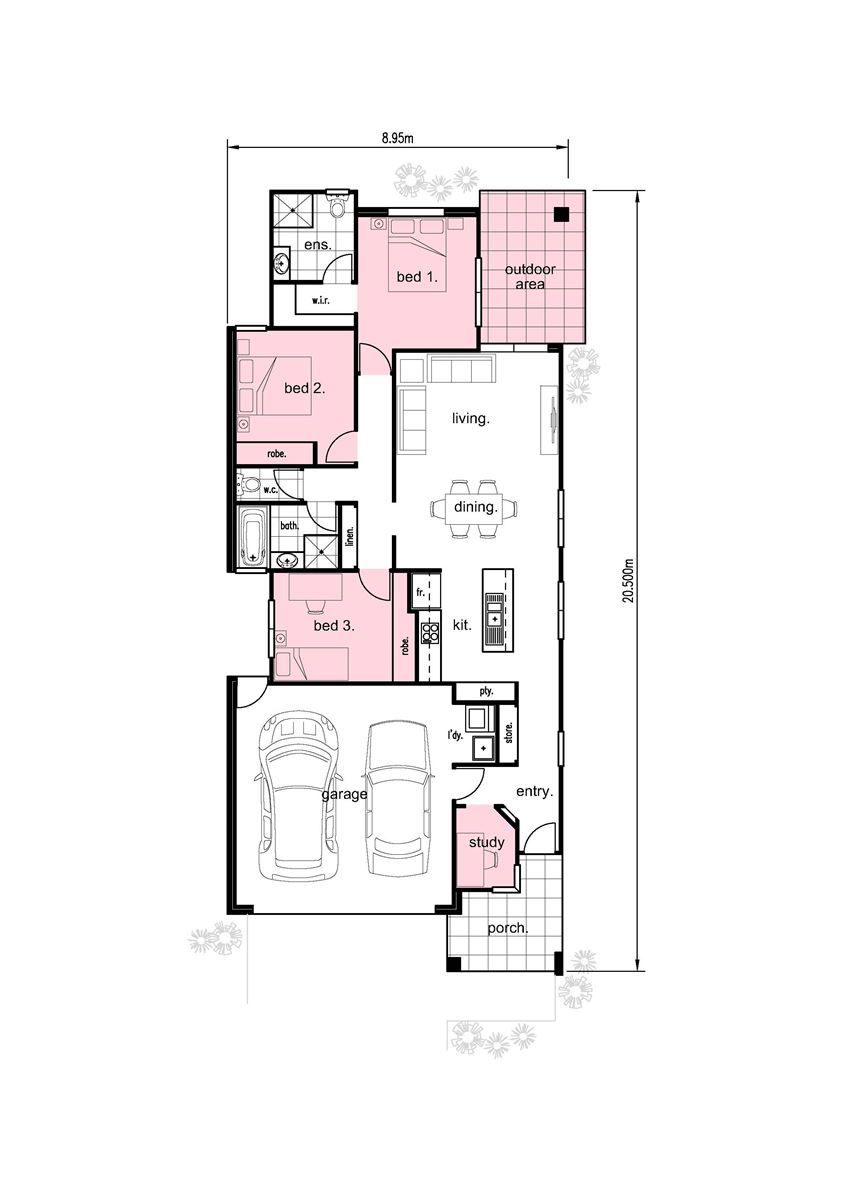 Frontage: Min 10m (Block size over 285m2) | Home Size: 165.6m2
Frontage: Min 10m (Block size over 285m2) | Home Size: 165.6m2
Whitehaven is a well-considered design beginning with the entrance that leads you into the kitchen, living, and dining area which uses the space perfectly to create an open, airy feel that flows onto the generous outdoor area.
A clearly separated bedroom area offers your family privacy with the master bedroom also featuring an ensuite, walk-in-robe, and sliding door access to the outdoor area.
If you see clients at home or just want a retreat, the study located at the entrance allows you to do your work without interrupting your family.
Our Team
Contact Heath Morton Homes
- Shop 10, Centrepoint Plaza, 30 Minchinton Street, Caloundra QLD 4551
- 0409 780 660
- heath@hmh1.com.au
- Mon-Fri - 08:00-19:00
